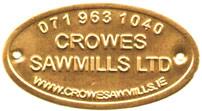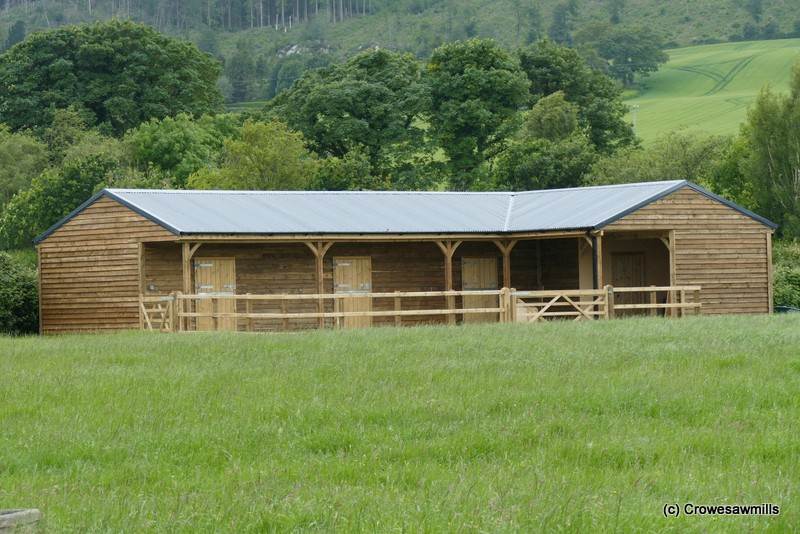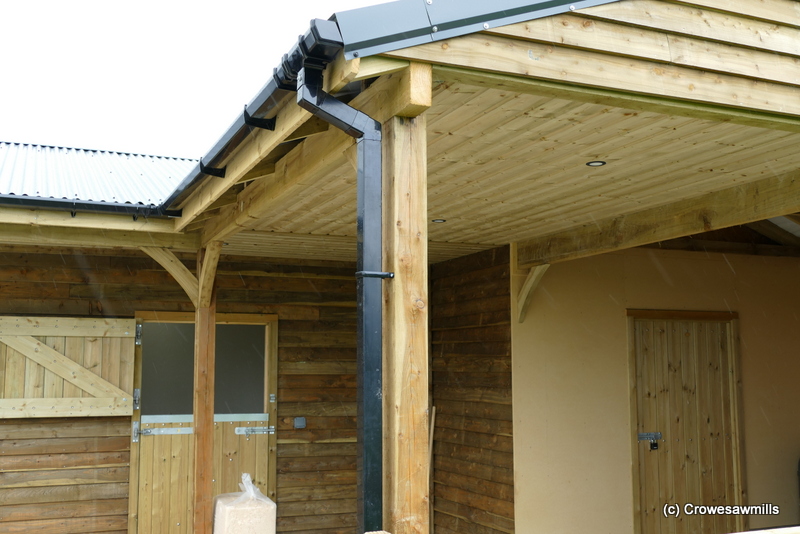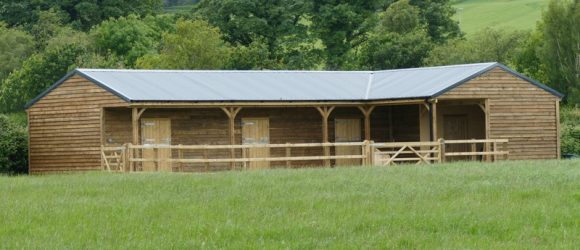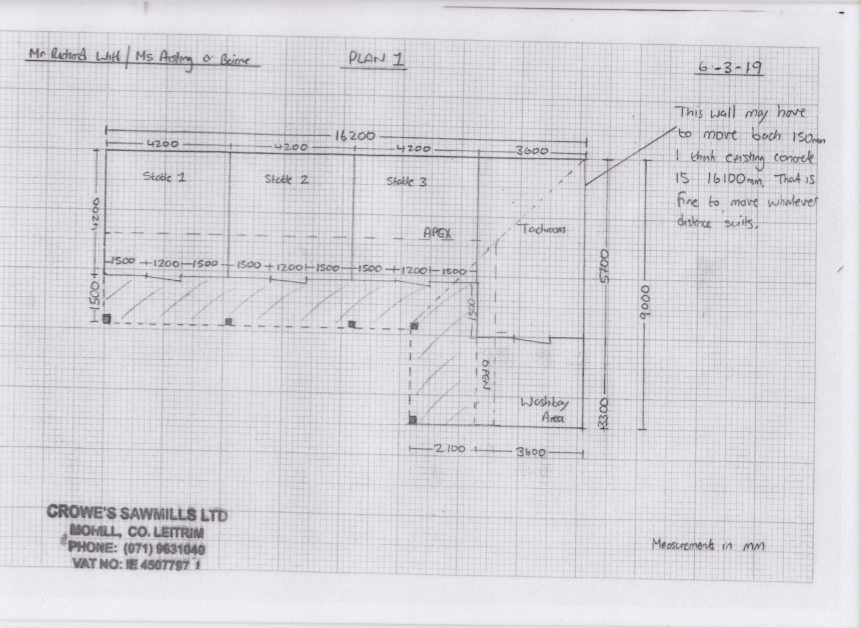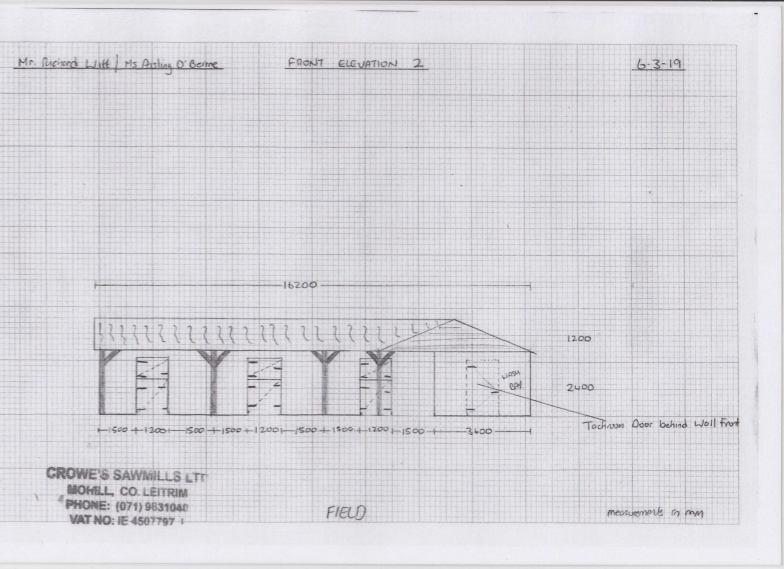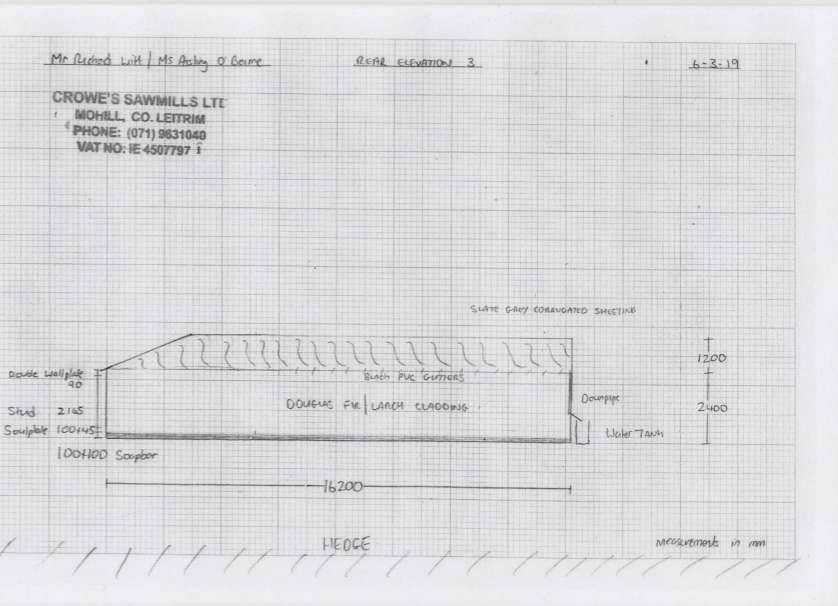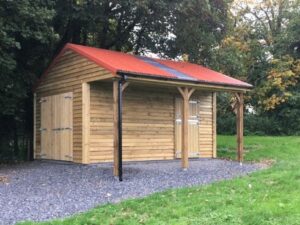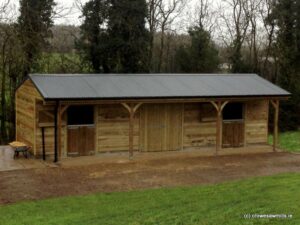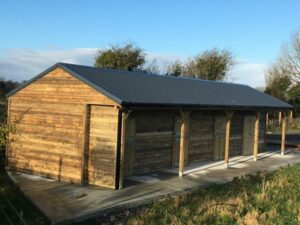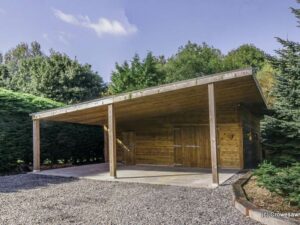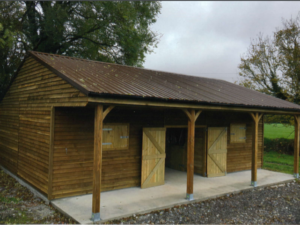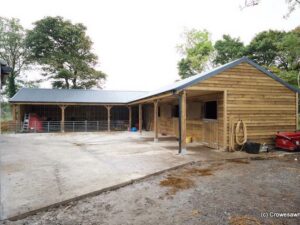Description
“L” shaped Stable comprising of 3×4.2mx4.2m boxes. 1 Tackroom 3.6m x 5.7m and washroom area 3.6m x 3.3m open at the front. Larch cladding, slate grey corigated sheeting, black pvc gutters, OSB board 3/4″ fully lined to wallplate. The overhang is 1.5m wide at the front. Studwork 100×44, Rafters 125×44. Height of building 2.7m to wallplate.
This second picture is showing the washroom area of stable and how the overhang is finished, the washroom area is 3.6mx3.3m, with additional area covered with overhang 2.1m x 4.8m
This stable is lined with OSB Board on the inside to the top of the wall plate. Has a steel roof and has plastic gutters fitted. These stables are built to the highest standards to keep your animals warm in the winter and to guarantee long life expectancy of the product.
All of our timber stables are designed, manufactured and fitted by us. All timber is pressure treated and buildings can be built to custom designs. Call us now on 071 963 1040 or at sales@crowesawmills.ie for more information regarding timber stables.
