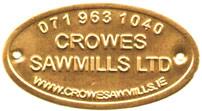-
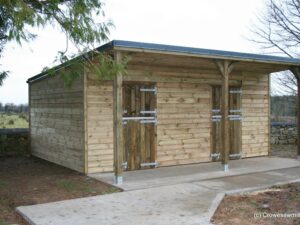
2 Timber Stables
-
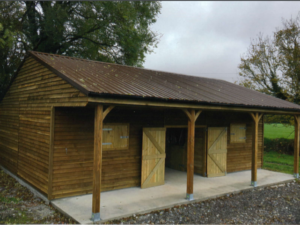
Complete Timber Shed
-
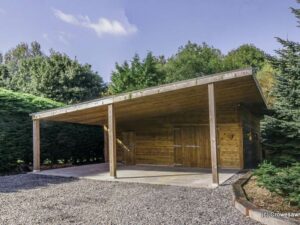
Complete Timber Shed
-
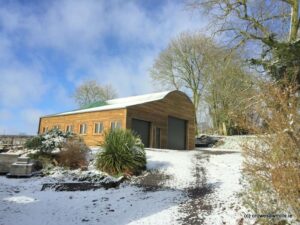
Haybarn Cladded with Larch
-
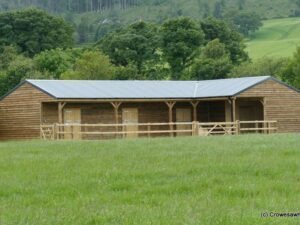
L Shaped Timber Stable
-
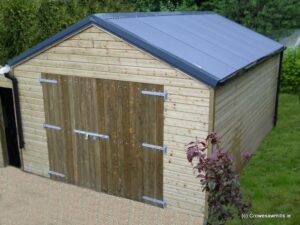
Shiplap Timber Shed
-
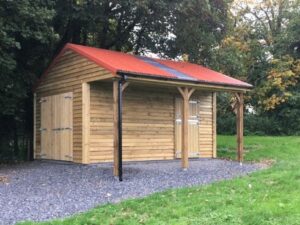
Single Stable Shed
-
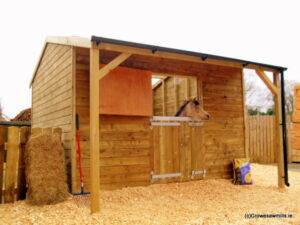
Timber Classic Stable
-
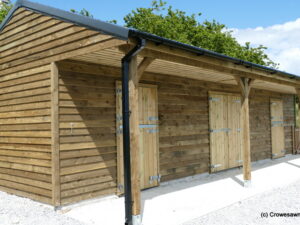
Timber Stable – 2 Stables and a Tack Room
-
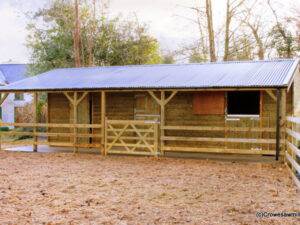
Timber Stable – 2 Stables and a Tack Room
-
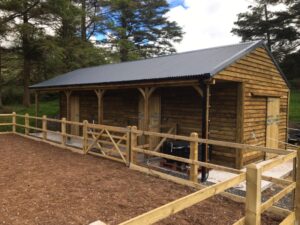
Timber Stable – 2 stables with Door on End
-
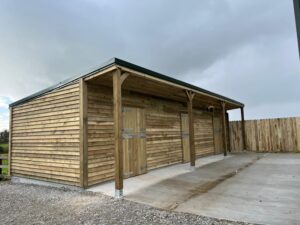
Timber Stable – 3 Stable Flat Roof
-
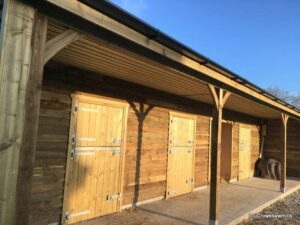
Timber Stable – 3 stables
-
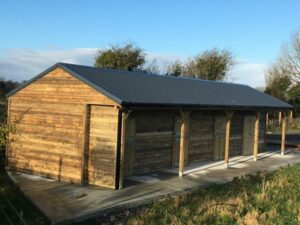
Timber Stable – 3 Stables and a Tack Room
-
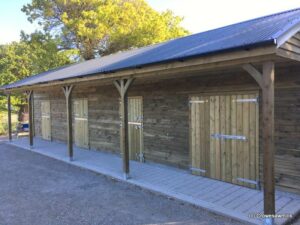
Timber Stable – 3 Stables and a Tack Room
-
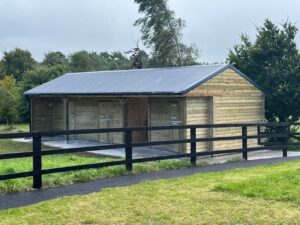
Timber Stable – 3 Stables and a Tack Room Centre
-
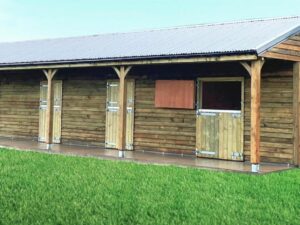
Timber Stable – 4 Stables
-
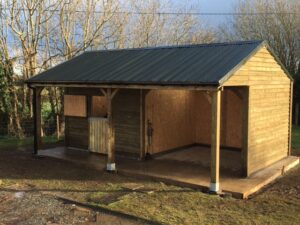
Timber Stable – Single Stable with Open Tack Room
-
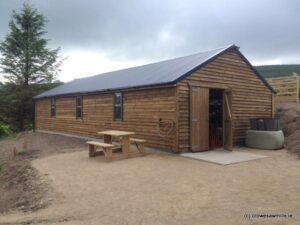
Timber Stable Barn
-
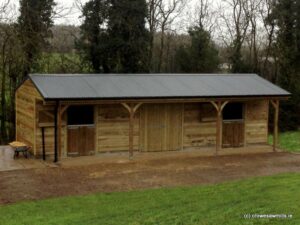
Timber Stable Block
-
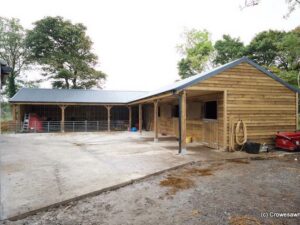
Timber Stable Unit
The classic timber stables are manufactured from the highest grade of timber, shiplap cladding. Unlike many other timber stables producers in Ireland, the benefits of ours, is that they can all be made to bespoke measurements and any number of stables can be put side by side. We can also incorporate a tack room and car port into the design.
Timber Stables Ireland, Measurements
- Standard loose boxes are 3.6m x 3.6m x 2.4m high to the wall plate.
- A heavy duty classic timber stable door is 2.1m x 1.2m including the door frame at 125 x 75mm.
- All timber is pressure treated with Osmose Naturewood.
- The highest quality galvanised fittings are used, black 100mm plastic gutters are fitted, roof cladding with felt and 20mm OSB is lined on the inside walls to the roof.
Types of Timber Stables
All of our styles of timber stables can be personalised to your measurements. Examples of some of our styles which appear in the images above include the following:
- Timber Stable Barns (measurements – 14.9m long x 6.0m wide, the cladding used is sawn finish Larch 150 x 22 overlapped, studding 100×44, tantalised rafters 125 x 44 and kickboard fitted to an internal wall.
- 2 Timber Stables (measurements – 6.0m x 4.2m with 1.2m overhang at the front. 2 heavy duty stable doors 2.1m x 1.2m with galvanised fittings. The height of the front wall is 2.4m and the back wall is 2.1m to the wallplate.)
- Timber Stable Block (framed with 75mm x44mm and sheeted on the exterior with 150mm x 20mm shiplap timber. Includes heavy stable doors made from Douglas Fir timber. The double doors on gable were made from shiplap timber. All steel fittings are galvanised and an aluminium anti-chew strip is also fixed onto the stable doors.)
- Timber Classic Stable (measurements – 3.6m x 3.6m loose box constructed from Larch timber T&G&V 150mm x 30mm. The overhang is 1.2m, with a heavy duty timber stable door.)
- Complete Timber Shed (constructed from timber measuring 60ft long x 30ft wide with a carport incorporated into the design. All timber pressure is treated, skids in the building are 100 x 44mm and the shiplap sheeting is 150 x 22mm on the exterior. 8″ x 8″ posts are supporting the overhang.
Contact us for Timber Stables in Ireland
If you are looking for the best timber stables in Ireland, call us today on (071) 9631040 or email at sales@crowesawmills.ie
We will be happy to answer any query you might have and we will happily offer recommendations for your timber stable requirements.
Crowe Sawmills- your top supplier of timber stables in Ireland.
